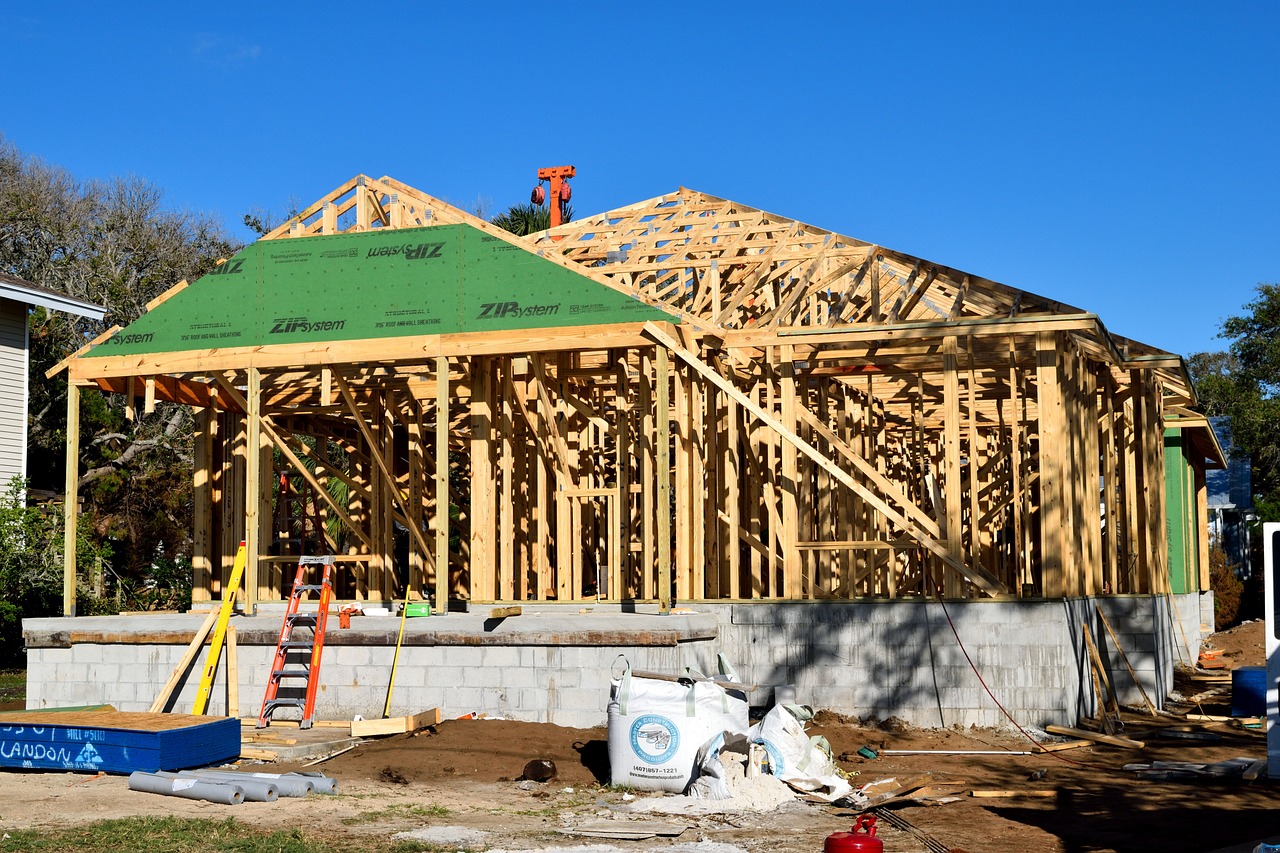Basement renovation can transform an underused space into a functional and valuable part of a home. It often involves addressing moisture issues, improving lighting, and upgrading finishes to create a comfortable environment.
A successful basement renovation enhances living space while increasing property value and usability. Knowing the practical steps and potential challenges helps homeowners make informed decisions.
Careful planning and professional advice can ensure the basement is safe, dry, and tailored to the homeowner’s needs. This process turns what was once a dark, unfinished area into a useful extension of the home.
Planning a Basement Renovation
Planning a basement renovation requires careful evaluation of the space and clear decisions on budget, permits, and layout. Each step impacts the final functionality and compliance of the project.
Assessing Basement Condition
A thorough inspection is essential before starting. Check for moisture issues, mold, and structural damage as these must be addressed to prevent future problems. Look for cracks in walls or floors that could indicate foundation issues.
Assess existing utilities like plumbing, electrical wiring, and HVAC systems. Upgrading or moving these can affect the renovation cost significantly. Also, verify ceiling height and insulation levels to ensure the basement meets livability standards.
Identify potential water infiltration sources and drainage problems, as waterproofing is critical. If the basement is damp or prone to flooding, install sump pumps or vapor barriers.
Setting a Realistic Budget
The budget should cover all aspects: materials, labor, permits, and unexpected repairs. Homeowners should allocate at least 10-20% extra funds for contingencies.
Break down the budget into key categories:
| Category | Percentage of Budget (%) |
| Construction/Labor | 40-50 |
| Materials | 25-35 |
| Permits/Inspections | 5-10 |
| Design/Layout | 5-10 |
| Contingency | 10-20 |
Consider upgrading electrical systems or adding plumbing, as these raise costs. DIY work can save money but could risk compliance if not done correctly.
Obtaining Permits and Meeting Code Requirements
Most basement renovations require permits for structural changes, electrical upgrades, plumbing, and egress installation. Failure to obtain permits can lead to fines or difficulties when selling the property.
Consult the local building department to understand specific requirements. Key codes include minimum ceiling height (usually 7 feet), proper insulation, smoke and carbon monoxide detectors, and safe egress windows or doors.
Proper documentation and inspections ensure the renovation meets health and safety standards. Permits also provide homeowners with legal protection and help maintain property value.
Designing Functional Basement Layouts
Plan the layout based on intended use: living space, bedroom, office, or entertainment area. Prioritize natural light sources and ventilation to improve comfort.
Define zones clearly—wet areas like bathrooms and kitchens should be located near existing plumbing to reduce costs. Maximize storage by incorporating built-in shelves or closets in corners or under stairs.
Use an open-plan design to enhance spaciousness or create distinct rooms with partitions if privacy is required. Consider flooring options resistant to moisture and soundproofing for noise control.
Key Considerations for Basement Renovation
A successful basement renovation requires addressing specific factors that impact comfort, durability, and aesthetics. Proper insulation, moisture management, flooring choices, lighting options, and wall and ceiling finishes all contribute to a well-functioning and inviting space.
Insulation and Moisture Control
Effective insulation prevents heat loss and maintains consistent temperatures in the basement. Foam board or spray foam insulation is preferred for basements as it helps resist moisture and insulates foundation walls efficiently.
Moisture control is critical to avoid mold and structural damage. Installing a vapor barrier on walls and floors minimizes water intrusion. Additionally, proper drainage systems like sump pumps and exterior waterproofing solutions further reduce moisture risks.
Ventilation plays a role in controlling humidity. Incorporating dehumidifiers or mechanical ventilation helps maintain indoor air quality and prevents condensation on cold surfaces.
Choosing Flooring and Lighting
Basement floors must be durable and moisture-resistant. Options like vinyl planks, sealed concrete, and ceramic tiles withstand damp conditions better than hardwood or carpet.
Subfloor systems that raise flooring slightly can improve insulation and reduce the risk of mold growth by keeping flooring above moisture-prone slabs.
Lighting in basements should maximize brightness while addressing often limited natural light. LED ceiling lights provide energy efficiency and even illumination. Adding wall sconces or floor lamps can create layers of light to improve ambiance.
Installing dimmer switches allows for adjustable brightness, useful for different activities or moods within the space.
Finishing Walls and Ceilings
Walls often require moisture-resistant materials. Cement board or moisture-resistant drywall helps prevent damage in damp environments. Applying waterproof paint is also advisable.
For ceilings, options include suspended ceiling tiles that allow easy access to pipes and wiring. Drywall ceilings offer a cleaner look but may be more vulnerable to moisture unless properly sealed.
Choosing light colors for walls and ceilings enhances the feeling of spaciousness. Textured finishes or panels can add visual interest while concealing minor imperfections.




Leave a Reply